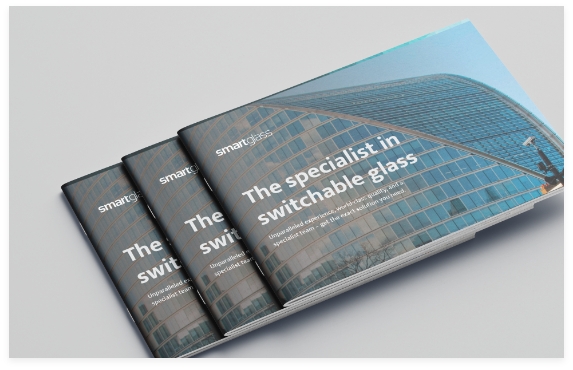Download Smartglass Brochure
spaces that adapt to users’ needs at the flick of a switch.
The idea of floating houses is not new. However, recently this topic gained much popularity due to the winter floods in the United Kingdom. It seems that some of us should live on a boat to feel more safe and water-tight.
Carl Turner designed a residential proposal for a house which is called paperhouse. We could say the floating house is something between a boat and a house and varies in sizes.
‘we are developing the idea of a compact floating house in response to both the underuse of urban waterways, and as a response to the increasing problems of flooding in the UK and globally’, Carl Turner explained.
The design is formed of a series prefabricated elements which altogether fit and can be transported on a single lorry. All units are insulated and measure between 20 to 7 metres. The structure includes a winter garden located on the roof. Electricity can be generated by photovoltaic panels providing for example hot water. This easy construction can be also built on the ground eliminating the water immersed section. The price is not yet known, as we are still dealing with the “prototype” stage.
A similar idea was previously used by K2S architects who designed floating headquarters of Arctia Shipping. The structure blended well the environment thanks to the colours and materials used. The huge construction remains at the same level as the docks owing to water ballast system. The entrance to the building is made of a lacquered wood which is sourced locally.
What is your opinion about floating houses?
Read the original article here.

Wherever you are in the world one of our team will be in touch to advise on the best smart glass solution for your needs.