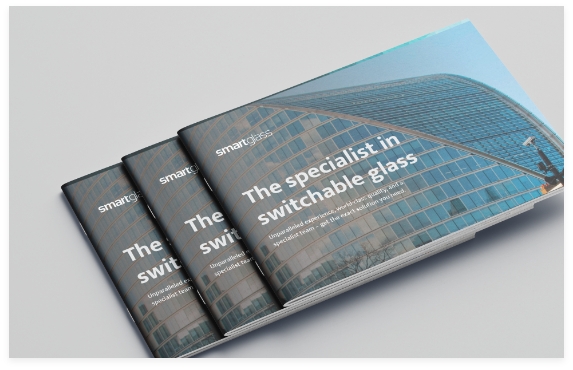Download Smartglass Brochure
spaces that adapt to users’ needs at the flick of a switch.
The concept of narrow homes comes from Japan. However, more cities are starting to adapt this way of house building due to the ever growing lack of spaces in them.
Such compact houses are usually not bigger than 30 square metres. This is a challenge for designers and architects around the world. The question is how to simultaneously create an attractive, small and liveable building?
Narrowness is often the main factor that makes the site so special and difficult to cope with. A small design has its limitations and one of the major ones is space. The functional layout is the key, which means that rooms would have to be arranged in sequence. Long corridors and halls would have to be redesigned to provide maximum space. From a customer’s point of view – such a small flat would have to be kept uncluttered as there is little space for big items. High ceilings would help to eliminate a claustrophobic feeling .
Architects, before creating a tiny house, would need to obtain knowledge of the end user’s customs and culture to suit his needs, habits and expectations. This varies for each nation. On the other hand, implementing some small and narrow houses could only have a positive impact on the existing English housing crisis.

Wherever you are in the world one of our team will be in touch to advise on the best smart glass solution for your needs.