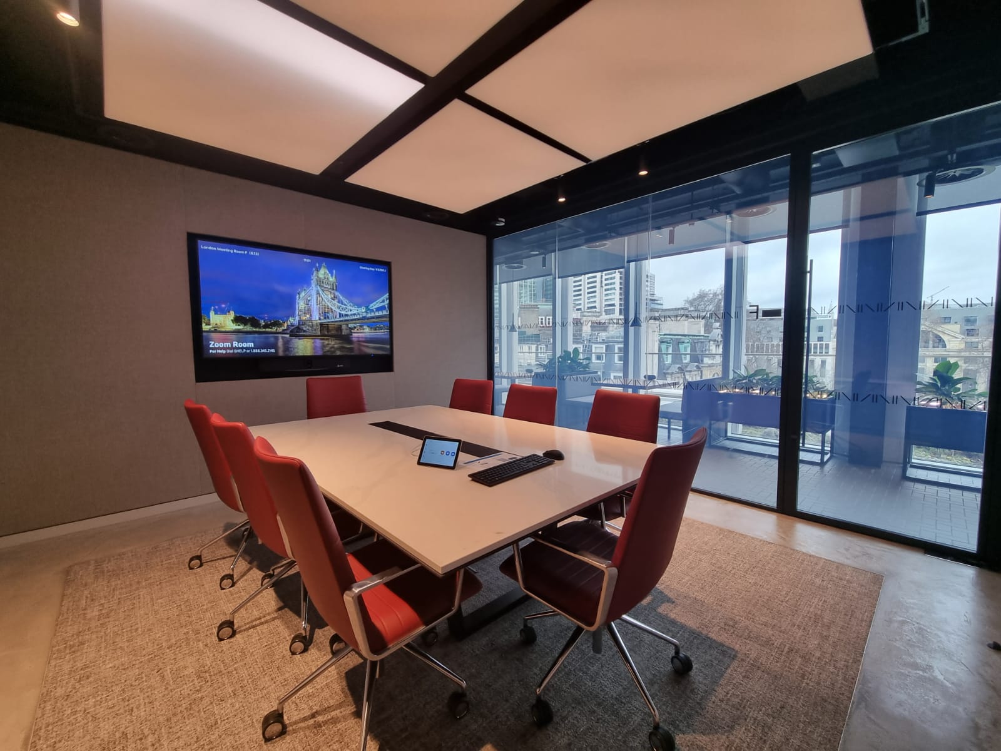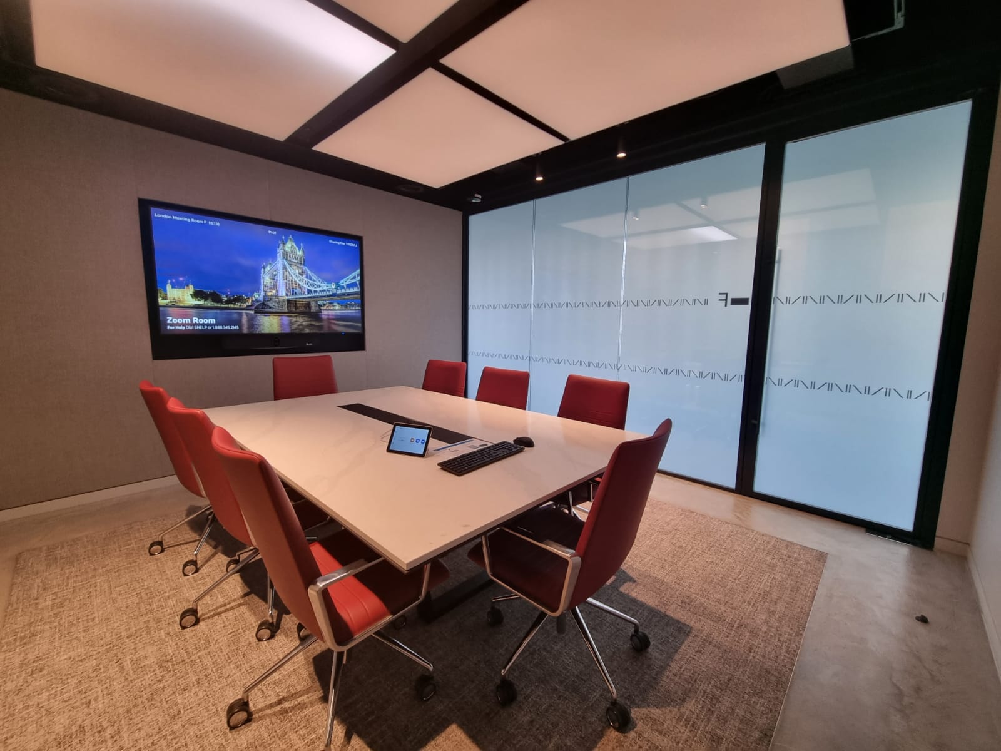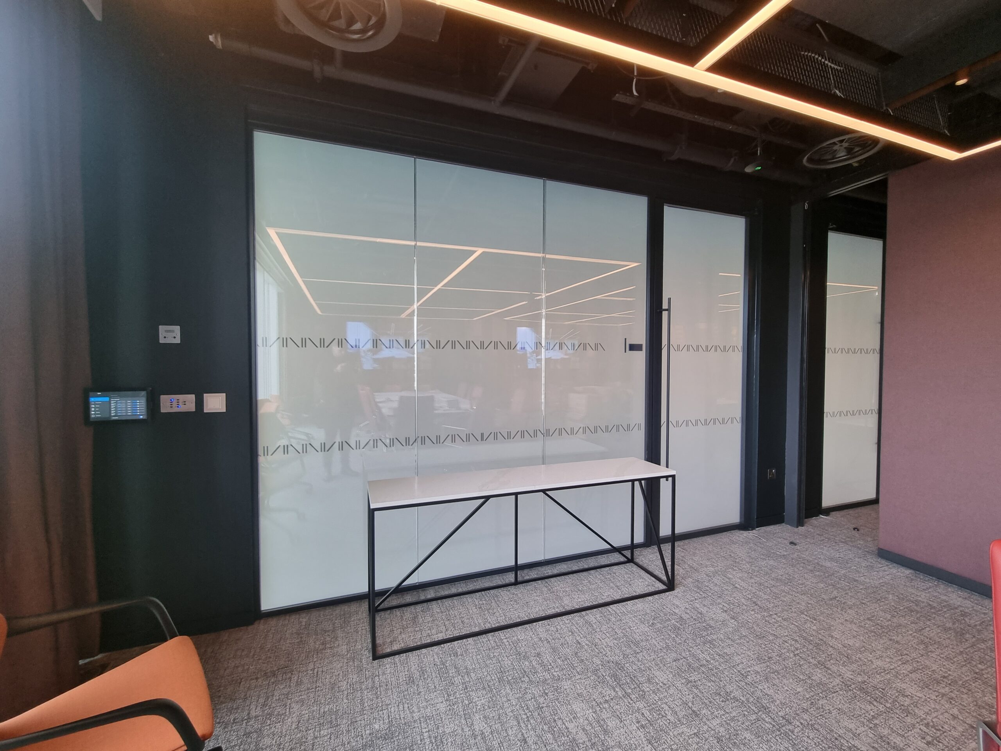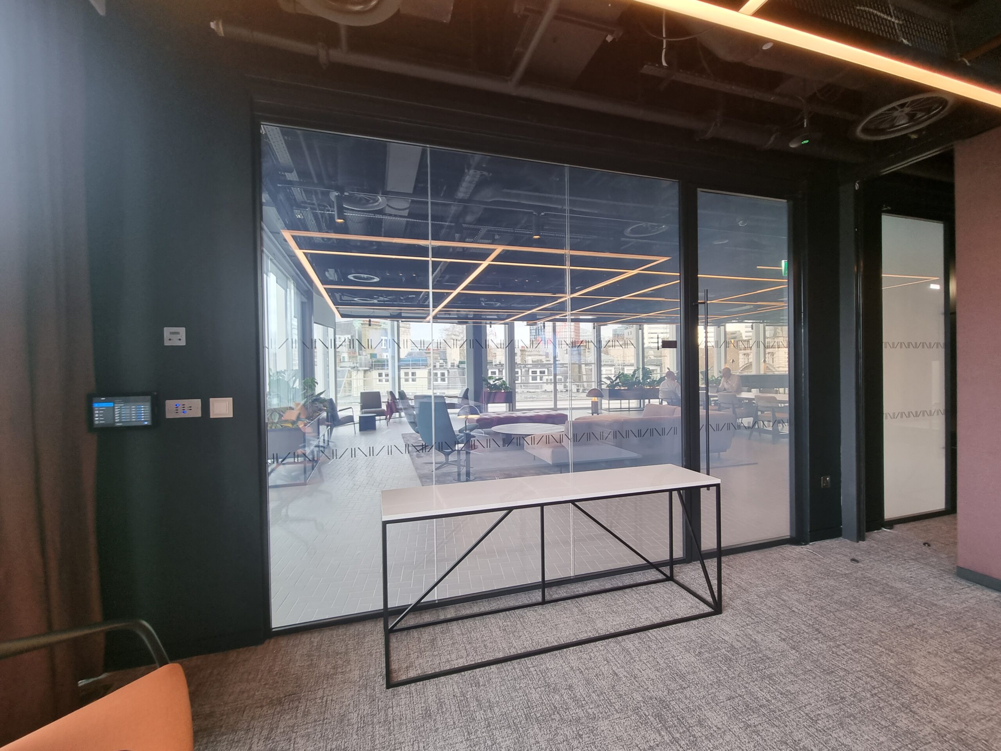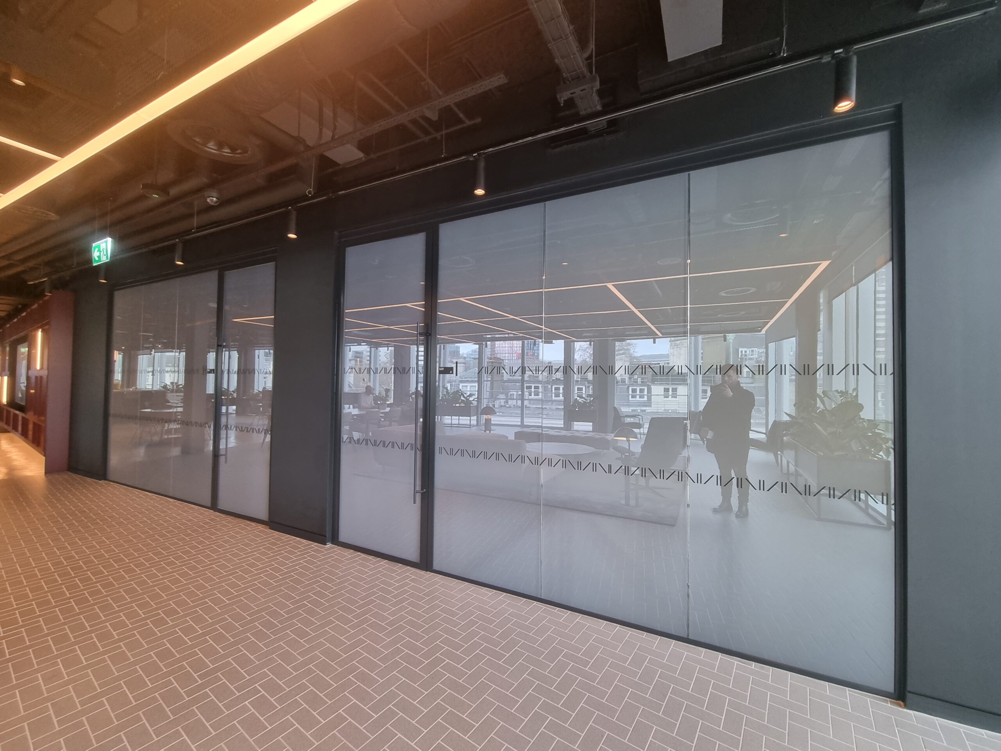Project Story
Housed in an open plan office in the heart of London, the team working on this project were determined to integrate the dynamic city skyline into their design. Switchable privacy glass enabled them to achieve their brief with sleek glass partition walls that maximise the view while also delivering privacy when required.
In the expansive, open plan office area, the team created an exciting multi-function space using privacy glass to maximise natural light from the surrounding environment. A clean partition design and smooth grey privacy film enhance the industrial feel of this vast area with its glass walls, exposed conduits, and grid lighting.
Key to the design is the fact that views of London are visible from within, linking the two spaces and flooding the room with light, however, when privacy is required, users can simply flick a switch to turn the entire wall opaque.
Similar advantages are harnessed in the new meeting room, which is separated from the adjacent walkway and city views by a privacy glass door and partition wall. Despite its size, the room feels spacious because it is constantly awash with natural light – even when meetings are underway.
With its ability to turn from transparent to opaque in less than 0.1 seconds, Privacy Smart Glass was the perfect solution for this project. It allows light to pass through even when opaque, making it ideal for creating expansive, light-filled spaces with on-demand opacity. Furthermore, in smaller spaces, it also has the advantage of eliminating bulky blinds or curtains.
To achieve the best design outcomes on this project, the client brought in Gensler, a leading architect with over 50 locations across the world and a reputation to match. Once the plans were finalised, the client then worked with Smartglass International and a leading contractor specialising in glass partition systems to bring the design to life.
During the design consultation, the client had selected grey privacy glass following a sample approval process. Smartglass International was then able to supply the glass panels as specified and provide technical assistance throughout.
As in this project, Smartglass is happy to partner with contractors and approved third-parties, as well as working with architects and directly with clients where appropriate. This flexible approach, along with a willingness to provide professional advice and hands-on support, ensures every installation is tailored to the specific requirements of the end user.
To find out how smart privacy glass could enhance your design, whether commercial or residential, contact the Smartglass team today.



